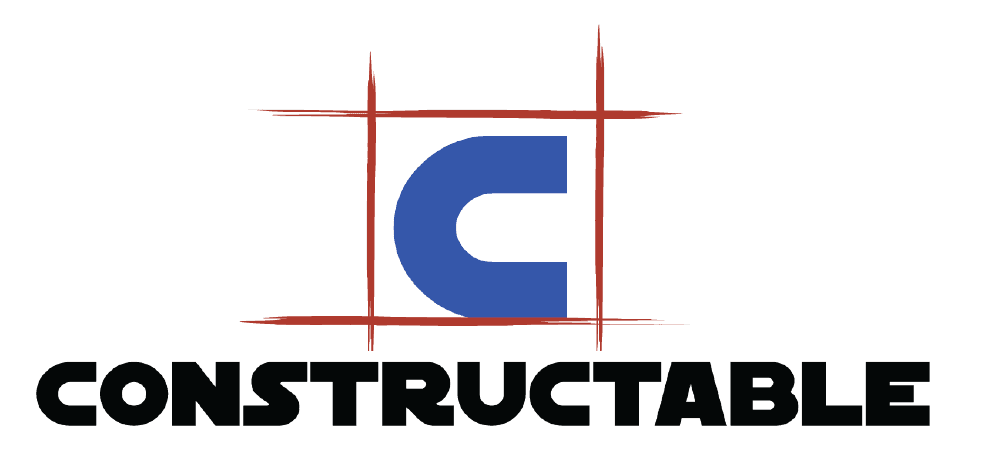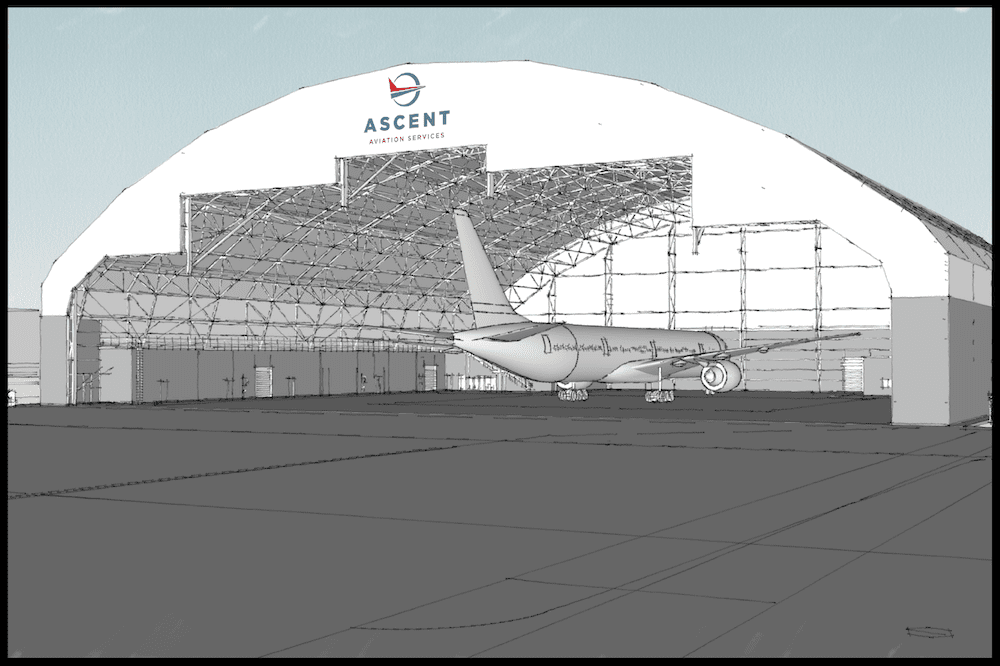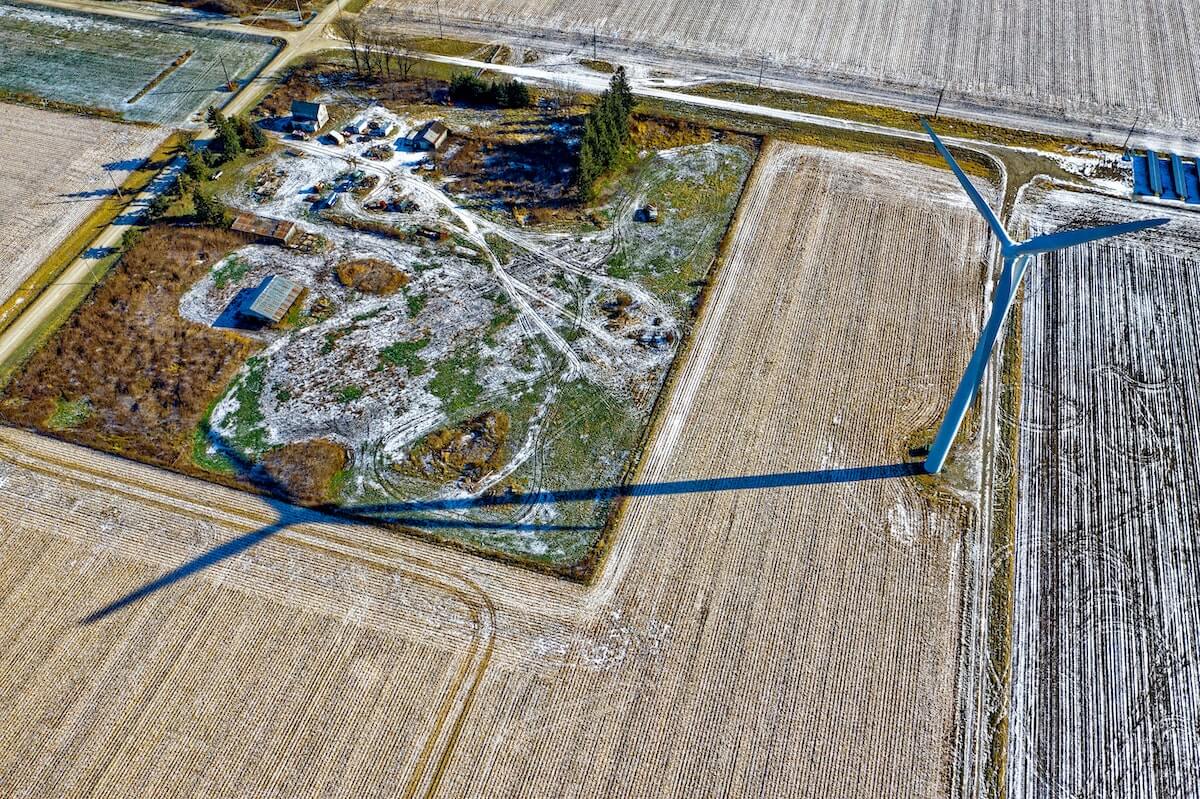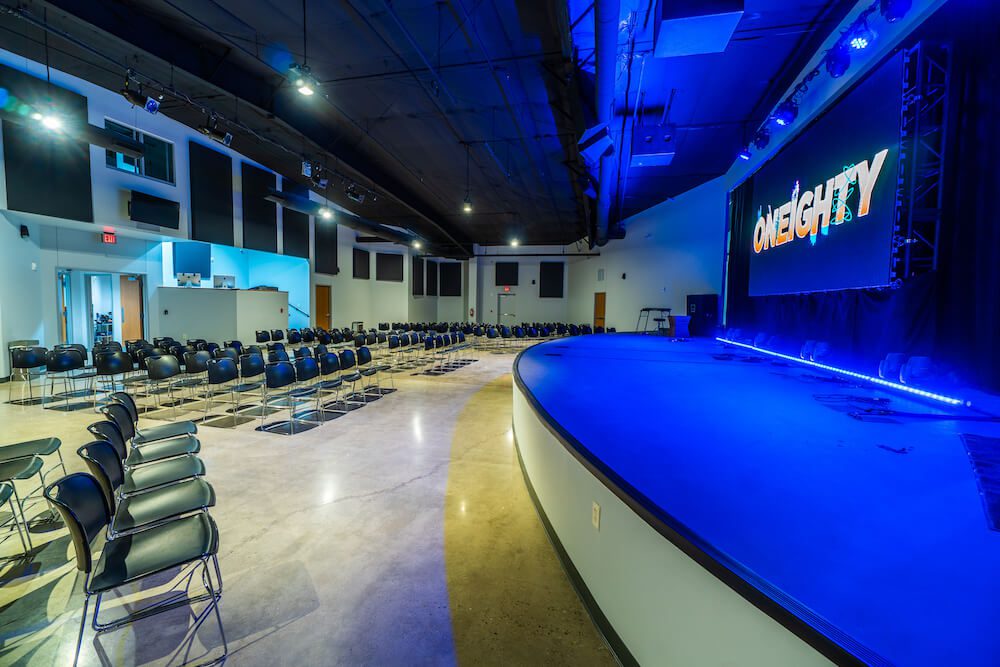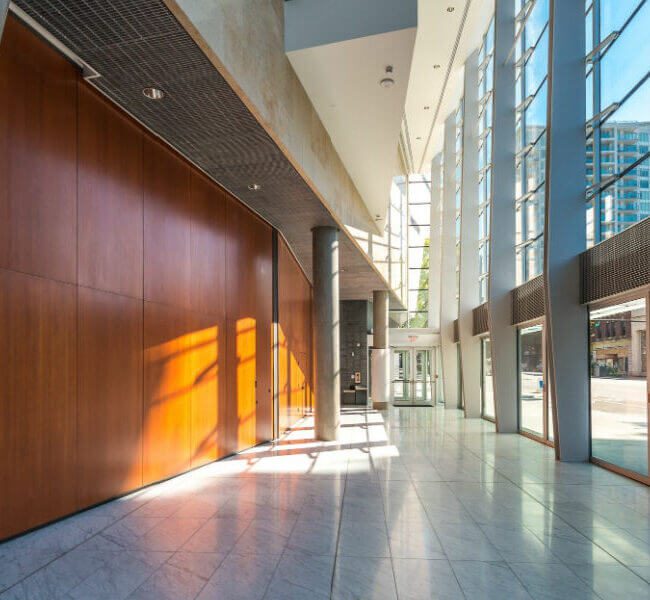Design/Engineering

Design/Engineering Process
Envisioning a project is the first step. When Constructable is part of the initial design and engineering phases we are at our best. It is here we ensure constructibility, cost effectiveness, and the quickest schedule.
Plan your work and work your plan. There is no more important way to prepare for construction by design and engineering. There is no easier way to fail than when design and engineering are done poorly. Projects can be shipwrecked or primed for success in this very first step. These are the stakes of preparing for your project.
Designing with expertise.
With codes, regulations, requirements, authorities having jurisdiction wanting stamped and vetted plans, and physical laws all looming large over your project, you need a professional to guide it with strong design and engineering skills. Is your project ADA compliant? Will those steel columns stand up to the weight placed on them? Will your concrete wall suffer a blow out when backfilled? How will you know without designing correctly? The design has to be done by experts to fulfill at the disparate requirements of a project, taking into account all the codes, regulations, and needs mandated by authorities having jurisdiction.
What a designer or engineer does: preparation for construction.
Using physics, mathematics, and a host of computer-aided design (CAD) programs, architects, engineers, and specialists map out just how your project should look, incorporating your required design features.
Physics and Mathematics: Loads, material types, tension, stress, etc.
Without a clear understanding of the physical forces that come to bear on your project, the site will become hazardous to anyone on it. That is where physical calculations of loads, tension, stress, and a host of other considerations come into play. Can your material support such a heavy structure? Have you used enough concrete to withstand the forces of nature? Is your building ready for a lifetime of alternating hot days and cool nights?
Computer-aided design (CAD) programs: Becoming exact in a chaotic world
The more exact a measurement and design, the more true to life your calculations, estimates, and cost engineering will be. Architects and engineers use a suite of computer-aided design (CAD) software to do that very thing: exactly measure and design your project. Gone are the days of drawing everything by hand. Now design goes much more quickly and has the hardened, rigorous structure of exactness guided by a computer. Even learning these programs in the first place can take a college degree, much less knowing what you have to do with such a software.
All this exactness and scientific calculation is aimed at one thing: Is your project ready for the real world?
Real World Projects: Constructability
If your project is designed poorly, just wait for the construction phase when the time comes to implement what is mandated by your blueprints. A poorly-designed project not only costs you time, but it makes for exorbitant change fees, redesigns, and a nightmare of a project complete with heartburn and headaches throughout. This is an example of low constructability in the real world.
The digital world of computers is most often right, but that does not always translate into real world applications. Measurements, curves, corners, loads, site conditions, and any number of factors can diminish the constructability of even the most-carefully-designed project. That is why having a contractor with real world experience on the front end of the design process can pay dividends later. Design changes, while costly, are a fraction of the cost in schedule lost, hurried redesign in the field, dismantle and redo of previous progress, new procurement required, new lead time cycle, rental equipment sitting idle, and manpower on the clock in the field. This is definitively why it is so important to get the design right the first time.
The payoff of design/build.
When a contractor is included on the ground floor of your project alongside a designer and engineer, the investment made into this initial phase will be rewarded greatly in later parts of the project. Constructability being done right is a reward in of itself, saving both time and money throughout the project. The design/build method is a consolidated process that merges the expertise of the contractor with the strengths of the design and engineering team. Together the finished project is better off and more qualified than ever, all because of the collaboration on the front end.
Often a design/build contractor will bring architects and engineers to the project team, having a long work history with such stakeholders. Knowing such a single-source solution has the added benefit of only one contract, locus of accountability, and relationship needing built. Such contractors bring trusted assets along with them in their pursuit of building your trust as a customer.
Design/build is so integrated that often you can hand off the entire project to the contractor with as much or as little input as you wish, and the site will still make progress. A good design/build contractor will welcome input and build collaboratively.
At Constructable, we are a single source solution for all your design and engineering needs so that your project has both high constructability and low probability of failure. When we are included on the ground floor or when we bring a design and engineering team, your project will benefit from the expertise of multiple disciplines, various professional reviews, and high constructability in the real world.
Explore some of our design/build projects below.
What Satisfied Customers Say
Customer Testimonial
It was obvious that Constructable was the perfect solution…
David Querio
President, Ascent Aviation Services, Marana, AZConstructable has exceeded my expectations.
Troy Smothermon
Pastor Church On The Move, Roswell, NMConstructable saved our project.
Maria Whitfield
Owner's RepresentativeDesign/Build Projects
Design and Engineering
-
The Latest Design/Build Trends in Healthcare Facility Construction
Healthcare design and construction have seen dramatic changes over the past few years (post-pandemic era). Because hospitals today put an emphasis on patient-centered care, modern healthcare facilities are incorporating features
-
How to Choose a Design Style for Your New Commercial Building
Navigating the ins and outs of commercial building design can be complicated. From successfully implementing your branding to deciding which commercial architectural styles you want to work with, it is
-
Natural Lighting in Architectural Design: What You Should Know
There are multiple benefits to working natural lighting into your architectural design. Using sunlight tactfully can make your building appear to be more spacious, enhance specific aesthetic decisions, and save
